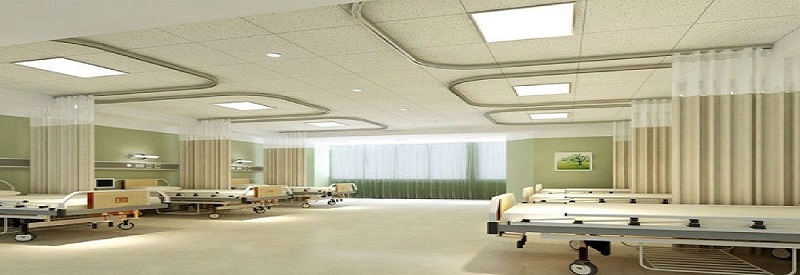When we design the interiors of Hospitals, we are just not choosing nice paintings and pretty furniture. Along with being aesthetically pleasing, the we ensure the Hospital has a functional environment.
Right from the entrance to the Hospital color, lighting and signage is used in the right way to convey a warm and inviting atmosphere.
The Interior is always kept bright and well ventilated giving a good first impression to the visitor helping them to feel at ease. The furniture and other features are to be arranged so that people feel welcome as soon as they walk through the door.
Some of the golden rules we follow in Hospital Interior Design are shared below:
1. Efficiency: Principles of Lean Management are adhered to. To render health services efficiently, with optimal use of manpower and resources it is important for the Hospital's Interiors to be designed for the same to promote staff efficiency and provide for easy staff supervision.
2. Sanitation: Cleanliness is an aspect that we pay particular attention to, while design the Interiors. Different areas of the Hospital, based on their use, have to be easy to clean and keep sanitized.
3. Accessibility: As Hospitals are places where the maximum number of persons with various disabilities visit, our Interior Design ensures compliance with all statutory and non-statutory requirements on accessibility. Persons with disabilities, permanent or temporary, should be able to reach and navigate the premises smoothly.
4. Safety: As Hospitals are places in which people recuperate from major illnesses, treatments, including surgeries, it is very important that Interiors be planned and designed in a way that ensures Patient Safety. Particular areas we note here are corridors, staircases, ramps, ensuring they are non-slippery, have sufficient railings and permitted slopes, to avoid accidents.
5. Ambience: Hospitals are places of stress. Everyone who visits a Hospital is dealing with illness or injury from an accident, and needs to be calmed down and made to feel at ease and comfortable. The Hospitals thus need to ensure that the ambience within the Hospital is pleasant, soothing and conducive to an early recovery of the Patients. The ambient temperature kept at various parts of the Hospital plays a very important part. The temperature is regulated and supplemented with adequate ventilation.
We make maximum use of Natural Light in our designs as this aspects is very important for health and well-being. Research shows that it reduces stress levels, blood pressure, heart rate and promotes healing. So we give patients good access to nature and natural light, through maximum use of windows, skylights and outdoor spaces.
6. Controlling Infections: Hospital acquired Infection is a serious issue and can be controlled at the design stage itself, right from selecting the right materials, the wall and surface finishes, and furniture. Hard surfaces like in flooring are easier to clean than carpeted ones and smooth surfaces are not conducive to harbouring bacteria. Sometimes we recommend antimicrobial coatings to be applied additionally to reduce spread of infection. Other design features we include are automated doors, touchless taps and soap dispensers, seamless flooring with no cracks or crevices etc.
7. Reducing Noise: Noise is a problem to be controlled in areas like Emergency Departments and intensive care units. A great deal of research has been in the area of acoustics to come up with solutions in hospital design to reduce noise and establish a quiet and peaceful environment. Some measures we adopt are noise reducing curtains, sound-absorbing ceiling tiles, carpeting of floors etc., to reduce sound etc
8. Signage: Our golden rule here is that visitors to a Hospital need to be able to reach the place they want to go to, without asking anyone. Those that are new and not familiar with the Hospital layout can find wayfinding quite frustrating and stressful. Usually a combination of color-coding with signage, and other visual indicators are used. Our Patient friendly Interior Designs develop clear sightlines and traffic flows that are logical and help people to find their way easily around.
Frequently Asked Questions
How do Colors impact Hospital Design?
While there is no question about the importance of Hospital Design in the Patient have a much better healing experience, the role Colours in Design has not been as understood and accepted, Read More.....
What are the steps involved in planning a hospital?
How to Start a Hospital, A hospital feasibility study is a crucial process for determining the source of patient flow for a new healthcare facility. It involves a market and financial analysis of the proposed project, Read More.....
What are the key considerations for designing boutique healthcare centers?
The Rise of Boutique Healthcare Centres: Light-Asset Models Transforming Urban Markets, In today's rapidly evolving healthcare landscape, light-asset, single or dual specialty centres are emerging as a preferred model in metropolitan areas, Read More.....
How to Optimize Hospital Emergency Department Planning and Design?
Emergency Departments (EDs), also known as Emergency Rooms (ERs), along with trauma centres, serve as the critical frontlines of healthcare facilities, they act as indispensable area during life-threatening emergencies, Read More.....
What are the Latest Architecture and Design Trends for Senior Care Centers?
India is currently at a critical juncture, grappling with a significant surge in its senior population and a strain on traditional family-based support models. Read More.....
How to Plan and Design Hospitals with NABH Guidelines?
Designing a hospital is more than just constructing walls. It's about creating a safe space where patients heal, families feel secure and doctors and nurses work without obstacles, Read More.....
Watch Healthcare Planning Seminar Videos
- Workshop on "Planning to Build a New Hospital or Upgrade on Existing One?", Watch Here.....
- Webinar on "Planning a Hospital, What you Must Know?", Watch Here.....
- Online Seminar on "What are the Challenges & Solutions for Building a Quality Hospital Cost-Effectively?", Watch Here.....
- Web Conference on "How can Small Hospitals be Built Cost-Effectively?", Watch Here.....
Contact Us for More Details











